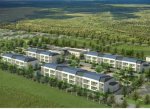In 2017, the Saby Foundation built the Meyirim Youth Social Adaptation Center for graduates of orphanages in Aktobe city. The center consists of four two-storey residential townhouses with 80 apartments and the administrative…
Building of Societal Residence Hall. Stages
 ‘Saby’ Charitable Foundation goes on implementing the project of building of societal residence hall for the foster homes leavers in Aktobe city. The pilot project has been developed by this moment, and it is passing the confirmation procedure in the correspondent authorities now.
‘Saby’ Charitable Foundation goes on implementing the project of building of societal residence hall for the foster homes leavers in Aktobe city. The pilot project has been developed by this moment, and it is passing the confirmation procedure in the correspondent authorities now.
As per the building project at the land parcel 2.7 ha there will be built two section-type 2-storied townhouses with two entrance hallways and two section-type 2-storied townhouses with three entrance hallways, which have general residential capacity - 80 places; the ground floors of these townhouses will be destined for the residence of the wheel-chair persons. At the ground floor of every section there are entrance hall with double-height ante-room, passage-ways and cage, as well as four one-room flats with area 41 sq.m. each. All flats include a hall, a bathroom, a living room, a kitchen and stanzas. At the first floor there are also 4 one-room flats on each section.
Administrative building is intended to provide control and services for this residence hall, as well as to arrange educational process and to provide leisure activities for the fosters residing in this residence hall. For these purposes there are director’s office including reception, accountant office, other offices, utility rooms. Educational and production areas include: hairdressing salon, photo-copying shop, shoes repairing shop and sewing shop, where the fosters, residing here, will study the occupations, have occupational practice and work activities, what will ensure their basic financial sufficiency and, as a result, social rehabilitation. In the public area of the administrative building there are events hall and sports and rehabilitation gym including change rooms. The technical section will be located behind the events hall. At the plot there is also boiler house intended to provide heating.
At the territory of institution there will be provided multifunctional sports ground for the play sports, section of training simulators intended to go in for sport outside, parking on 30 cars, section of technical constructions.
Moreover, the improvement of the land plot is provided as per the project: asphalt travelling ways, pavements, paved garden and walking paths, necessary for convenient connection between buildings and construction, will be placed with meeting all fire safety requirements; as well the flower gardens and grass plots, low architectural forms, green spaces will be provided there.
General area of the land plot is 4,03 ha, useful area 2,70 ha. General building area amounts approximately 4 300 sq.m. All the objects will meet up-to-date requirements of the regulatory documents of the Republic of Kazakhstan.
Photos here.
We provide sustainable support for all projects implemented by our Foundation. One of them is the Center for Social Adaptation of youth “Meirim”, built by the Saby Foundation in 2017 in Aktobe. A business trip to…
We want to share the news from our Center for Social Adaptation of Youth Meyirim in Aktobe. More than 100 pupils from 18 to 29 years old - graduates of special boarding institutions, who, after graduating from orphanages,…